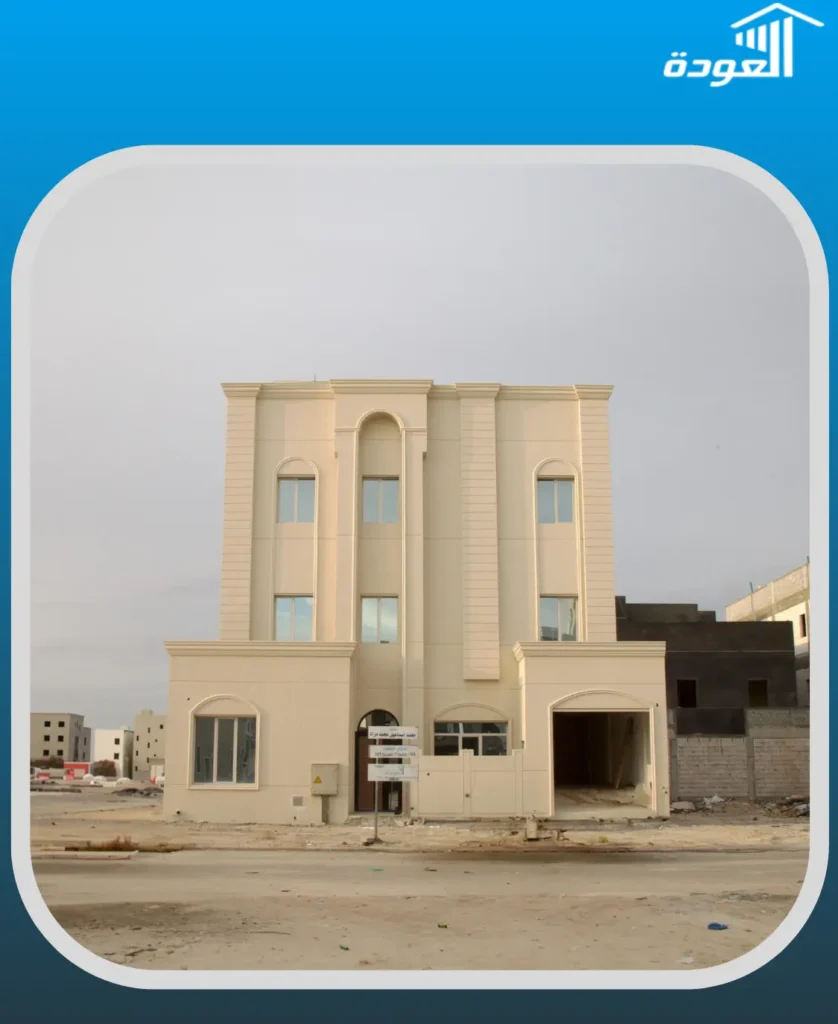Three-Story House Design in Kuwait: Your Guide to Creating the Perfect Home That Meets Your Needs
A three-story house design is an ideal option for large families or those who want to utilize space in a practical and comfortable manner. Increasing the number of floors allows for more rooms and living spaces, allowing each floor to be dedicated to a specific function such as bedrooms, entertainment areas, and home offices. However, to ensure the design's success, several factors must be taken into account that affect the comfort, aesthetics, and practicality of the home.
Preliminary planning design of a three-story house
Before starting to build a three-story house, it's essential to develop a clear plan that fits the family's needs and available budget. This includes:
Determine the available space for construction: Measure the land area and ensure it is optimally utilized.
Distribution of roles: Determine the functions of each floor, such as allocating the ground floor for guests and living, the first floor for bedrooms, and the upper floor for an office or entertainment area.
Choosing an architectural design: Whether the design is classic or modern, the home should reflect the personal taste of its owner.
Distribution of spaces inside the house
When designing a three-story house, the practical distribution of spaces must be taken into account to achieve comfort and privacy.
Ground floor:
Main entrance and outdoor space such as garden or garage.
Spacious living room for receiving guests.
Kitchen equipped with open or closed space according to preference.
Toilet and small storage room for daily use.
First floor:
Master bedrooms with private bathroom and wardrobes.
Adequately sized children's rooms with windows for natural light.
A small living area or quiet reading corner.
upstairs:
Extra room that can be used as a home office or guest room.
A recreational area such as a game room or gym.
An open deck that can be used as a place to relax or for home gardening.
3. Engineering factors in designing a three-story house: structural frame:
The building requires a strong foundation to support the weight of three floors, so a structural engineer must be consulted to determine the type of foundations and columns required.
Ventilation and lighting:
Large windows design to provide natural ventilation.
Use glass surfaces and high ceilings to increase the entry of natural light.
Add balconies or terraces to take advantage of outdoor spaces.
Insulation systems:
Attention should be paid to insulating walls and ceilings to provide a comfortable environment and reduce energy consumption.
Cost-saving tips for building a three-story house
Choosing high-quality but affordable building materials.
Use open design to reduce interior walls and save space.
Good planning reduces material waste during construction.
Relying on renewable energy such as solar panels to reduce electricity consumption in the long term.
Conclusion
Designing a three-story house is an ideal opportunity to create a home that provides comfort and functionality for the entire family. With careful planning and the right design, you can build a modern and harmonious home that meets all your daily needs.
Therefore, be sure to work with a professional architect to ensure you achieve the best results with the highest quality and lowest possible cost. Contact Alowda Contracting Company and receive a free consultation.

